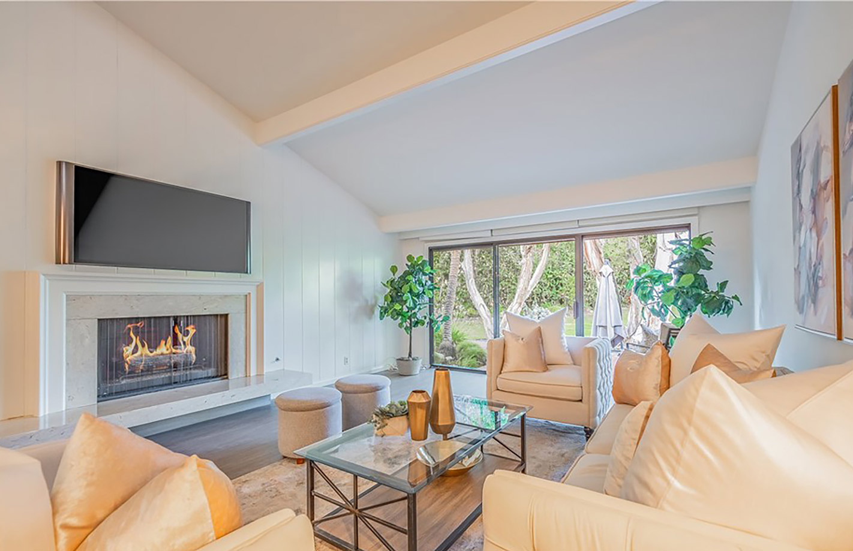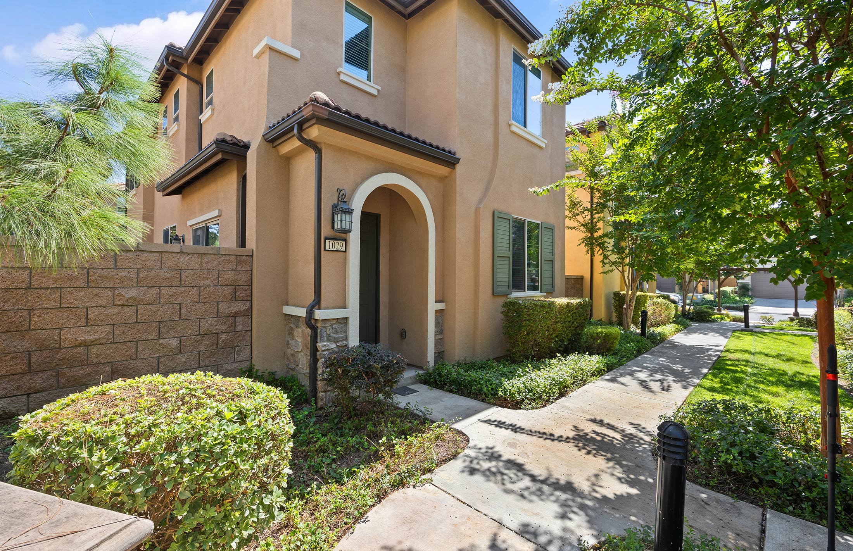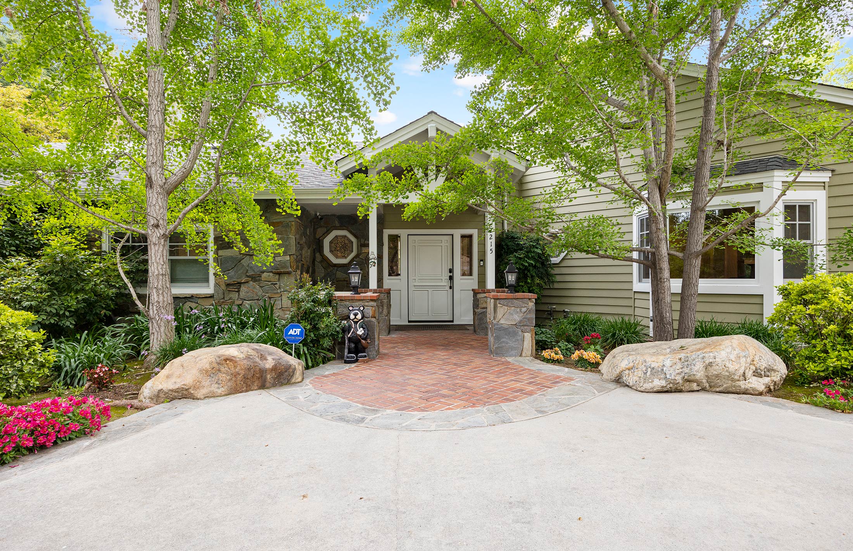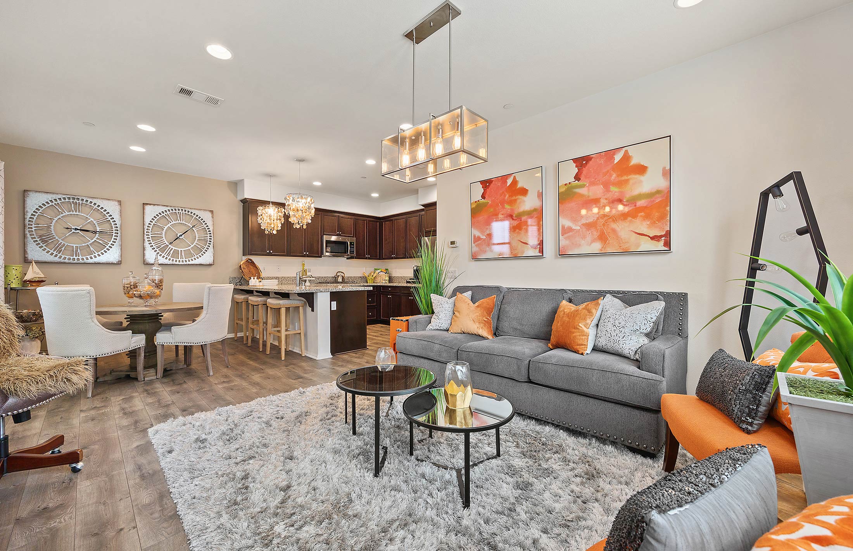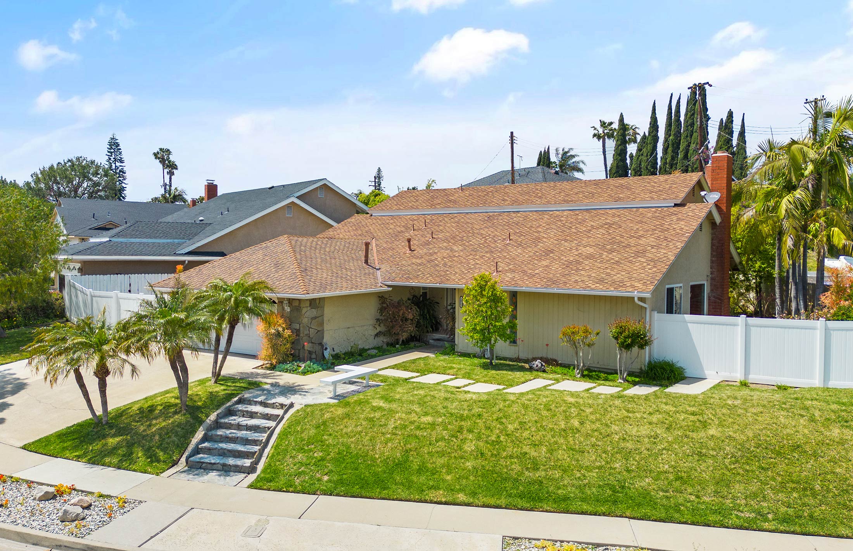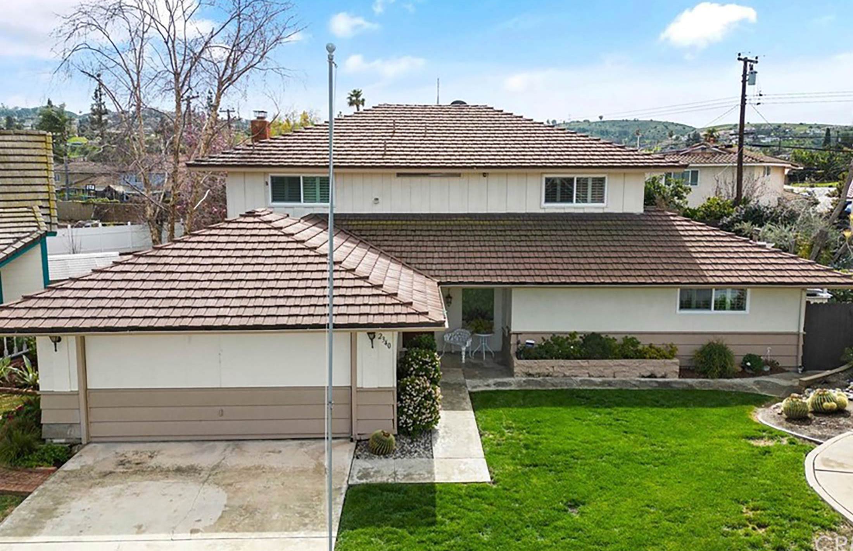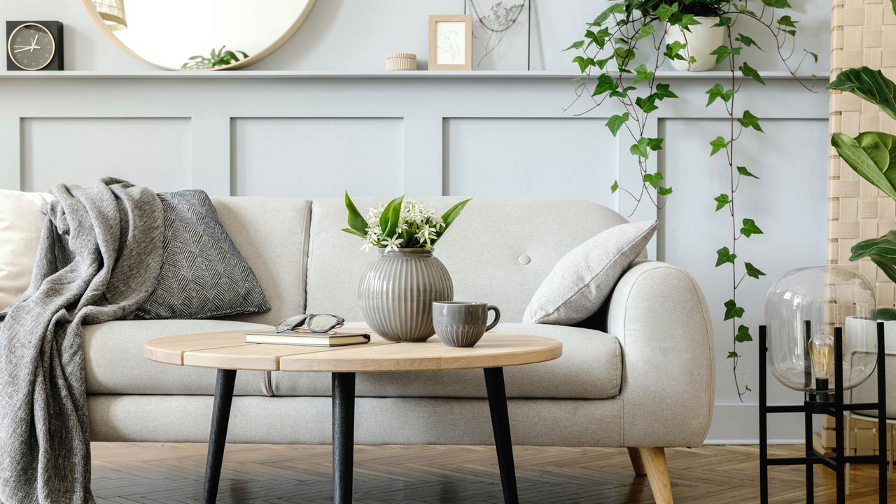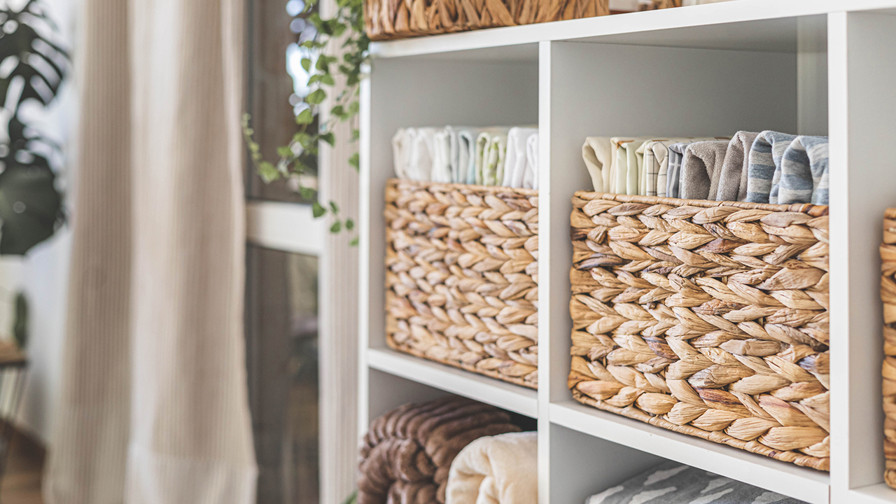Jane & Richard Noltensmeier
DRE 01440983 & 01854927
Exciting...scary...confusing...best day ever - the day you buy or sell your home. We're here for you every step of the way.
We devote ourselves to serving the needs of our clients. Our goal is to do such a great job for you that you will refer your friends and family when they are looking for a great Realtor. Because you, and our other clients, keep referring terrific people to work with, we can focus on providing the excellent customer service our clients have come to rely upon.
Jane has been delivering great client experiences since 2004. Those who have worked with Jane will tell you that she cares about you and that she's knowledgeable, all of which adds up to a seamless move. Richard joined the team in 2020 and brings over 35 years experience in the building trades, over 30 years experience in income property investing and management, and a passion for homeownership and helping people live the American Dream. We love what we do and we're glad it shows. Check out our reviews on Zillow.com then call or email us to see how we can be of service to you.
If you have friends, family, co-workers or neighbors who are thinking of buying or selling a home we are here to help. We're never too busy for your referrals.
PROFESSIONAL DESIGNATIONS
Realtor
HAFA Certified Short Sale Specialist
SRES/Senior Real Estate Specialist
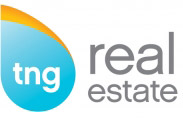
TNG Real Estate is comprised of an elite community of agents covering the greater Southern California area and we are committed to bringing you the very best selling and buying options. Our priority is to capture your vision and make it a reality by creating a personal relationship with you and your lifestyle.

